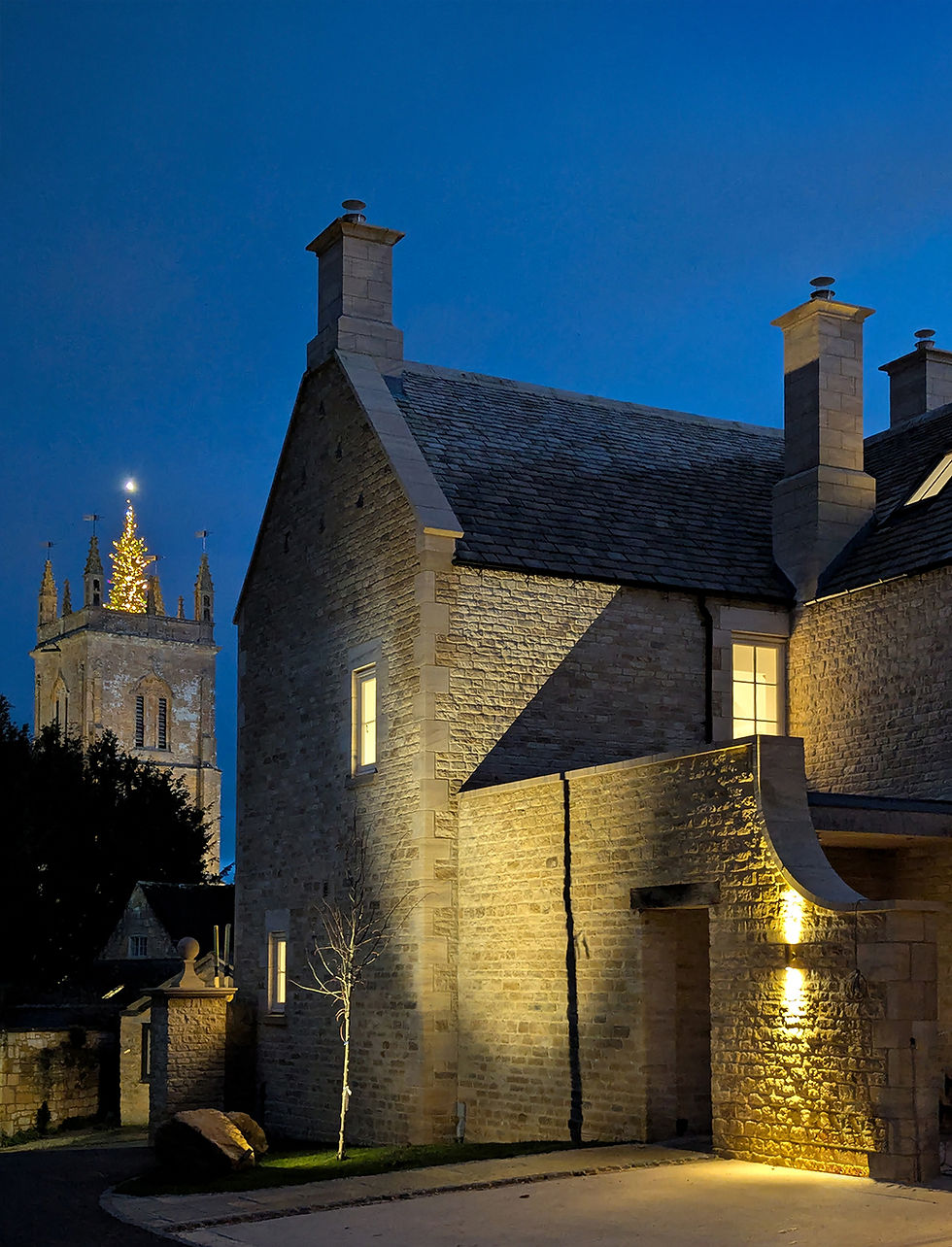The pool barn
- Matthew Siller
- Dec 17, 2021
- 1 min read
2/2 THE POOL BARN: Within the context of the farmhouse and an historic stone barn the new pool barn reads as a traditional open-sided cartshed, with an oak-framed loggia running along its length.
The coursed walling stone internally is balanced by the warmth of the oak roof structure. These traditional materials with contemporary glazing have been skillfully executed by Sporn Construction’s craftsmen.
#tyackarchitects#architect#design#designer#countryliving#countrylivinguk#countrylife#countrylifestyle#cotswold#cotswoldlife#cotswoldarchitect#cotswoldarchitects#cotswoldarchitecture#cotswold#cotswoldslife#cotswoldsarchitect#cotswoldsarchitects#cotswoldsarchitecture#thecotswoldcommunity#cotswoldcommunity














Comments