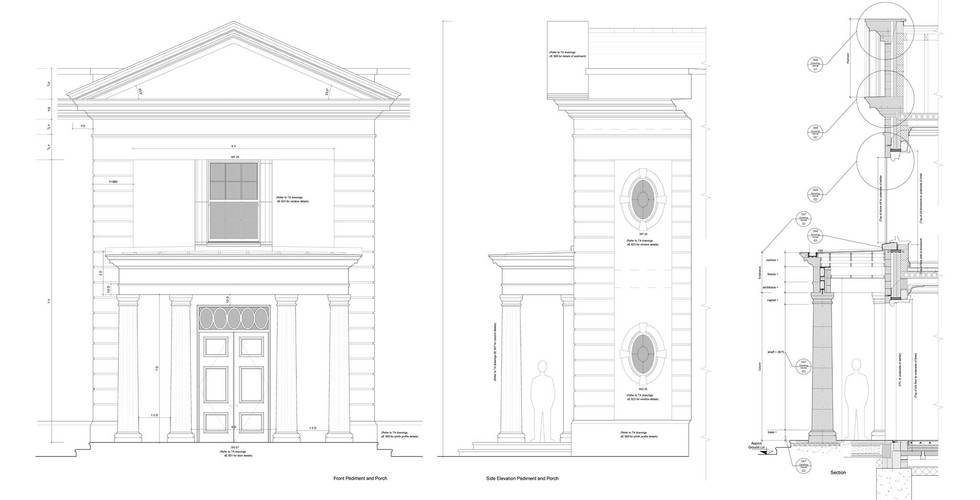Now Under Construction
- Matthew Siller
- Nov 25, 2014
- 1 min read
Replacement Dwelling with Staff Accommodation and Garaging in Oxfordshire
A new replacement dwelling built in fine ashlar stone and natural slate explores the principles of Classical Architecture and the English Country House. It will provide the visual presence and grandeur needed to stand as a significant landmark within its immediate gardens and the wider landscaping setting.
This traditional, classical house is immaculately designed and detailed with a principal symmetrical frontage and a service side wing. A continuous cornice with a pediment completes the grading of decoration towards the centre. Sash windows form a repeated theme in the house, the range of window sizes used being deliberately limited.
A series of terraces opens the house out to the south making the most of its attractive aspects and views across valleys.
The landscaping is done to produce a more discreet and practical arrangement of staff quarters, garaging and growing areas by means of walled gardens and courtyards.
















Comments